The Garn Barn area was originally a five posted storage area. It too a bit of prying and jacking to get the area plumb, straight, and level with adequate headers to support the openings. The walls were insulated R-19, the ceiling rafters were furred out an additional 2 ½” to allow an air space above the R-38 insulation. As long as the rear half was to be enclosed I chose to add a storage/work area with a large loading door to the front half. This should keep much warmer with two heated walls and if necessary I can open the door to the boiler room when I am in the area working.
Three circuits were added in the boiler room to provide adequate electrical supply.
The back wall has a removable 4’x8’ panel by the chimney and air intake to allow a future service entrance.




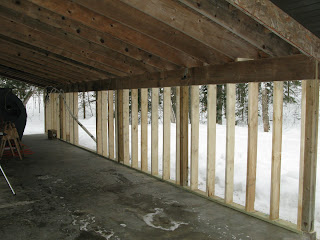





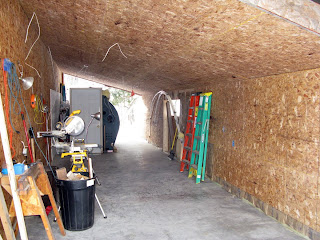

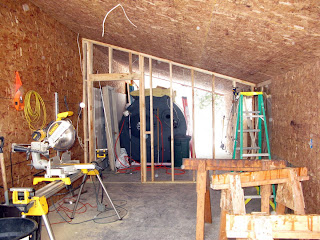







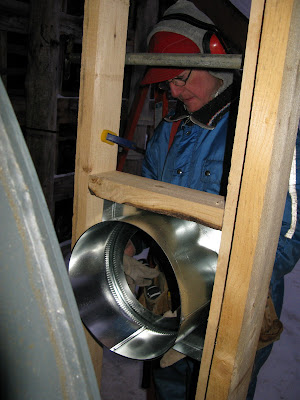







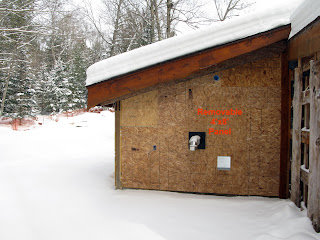



Great post and update! I really enjoy all the pictures of your install. Looks like you are making great progress. Good luck with the rest of the work and keep us posted!
ReplyDeleteAndrew
WoodNotOil.com
Wood boiler reviews & resources
I am jeolous. Cool tractor!
ReplyDelete